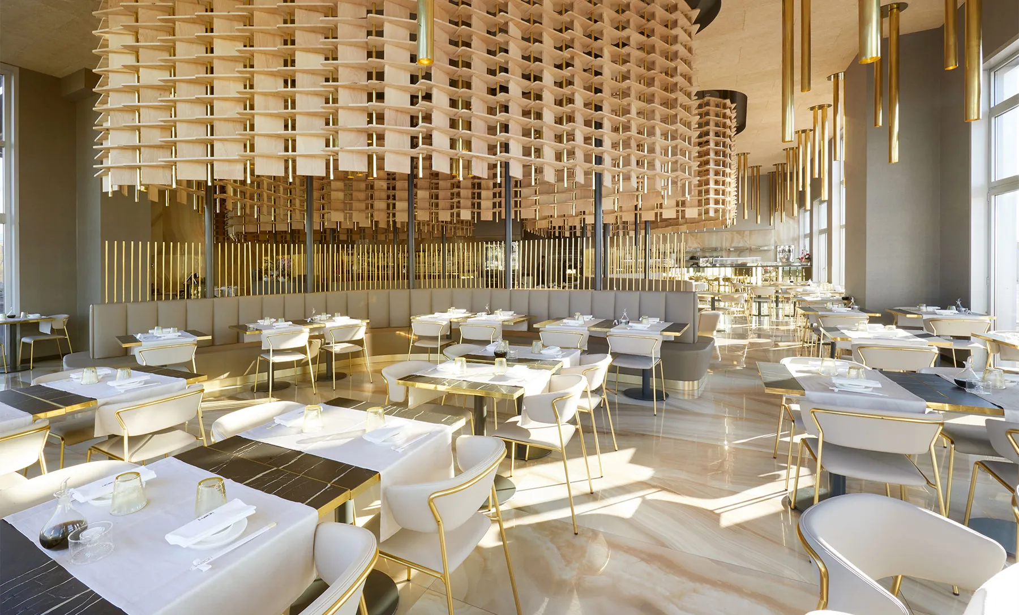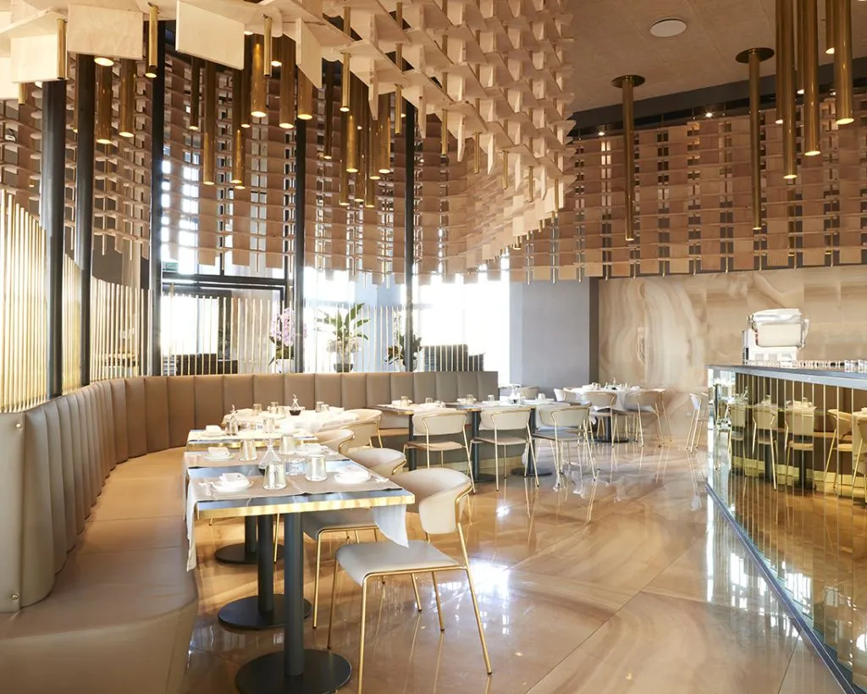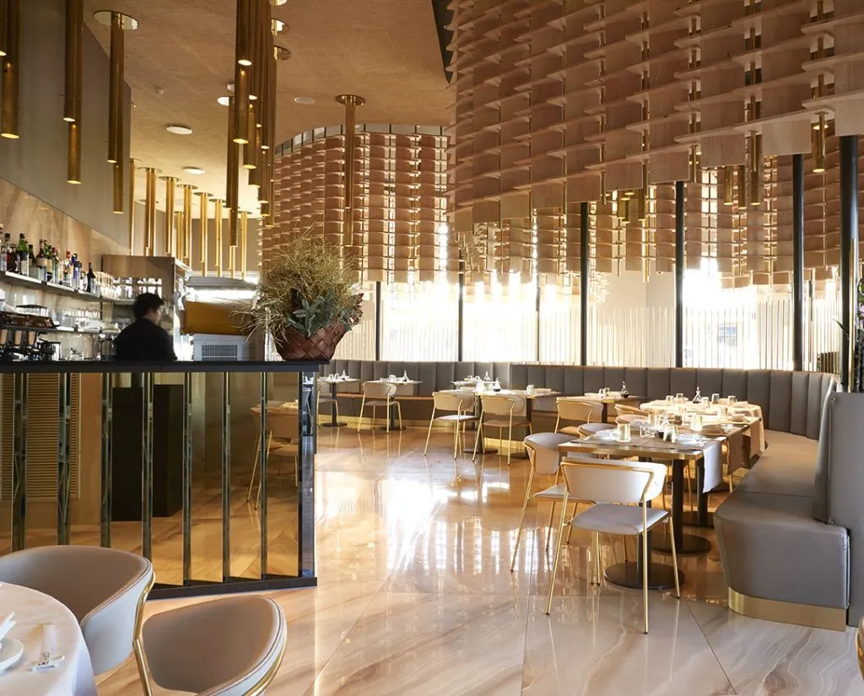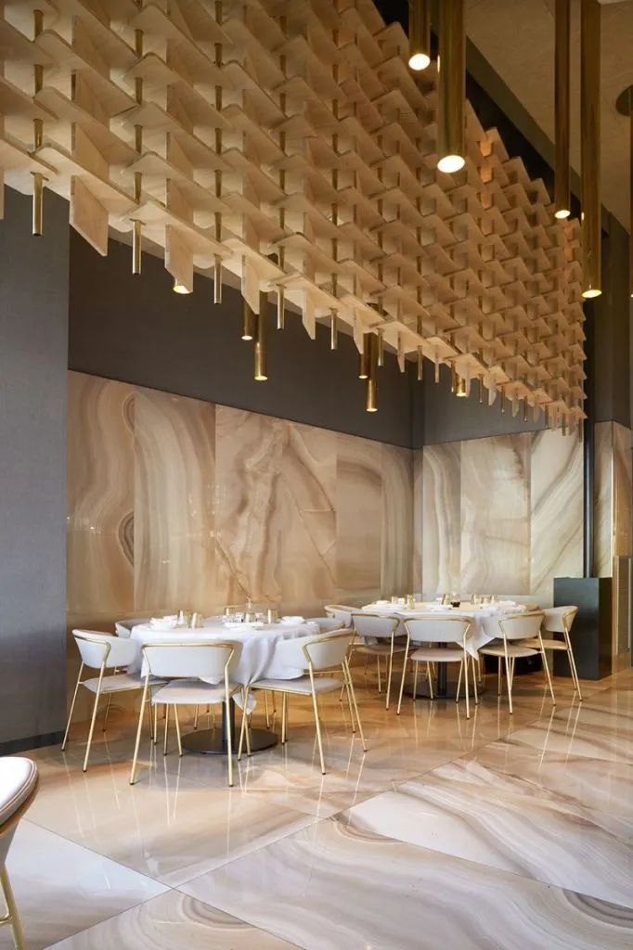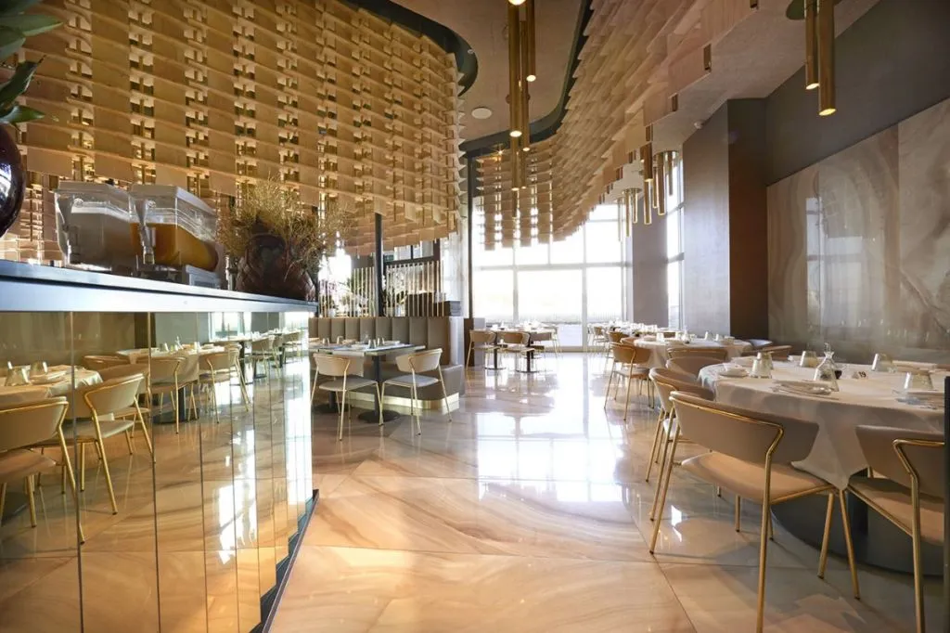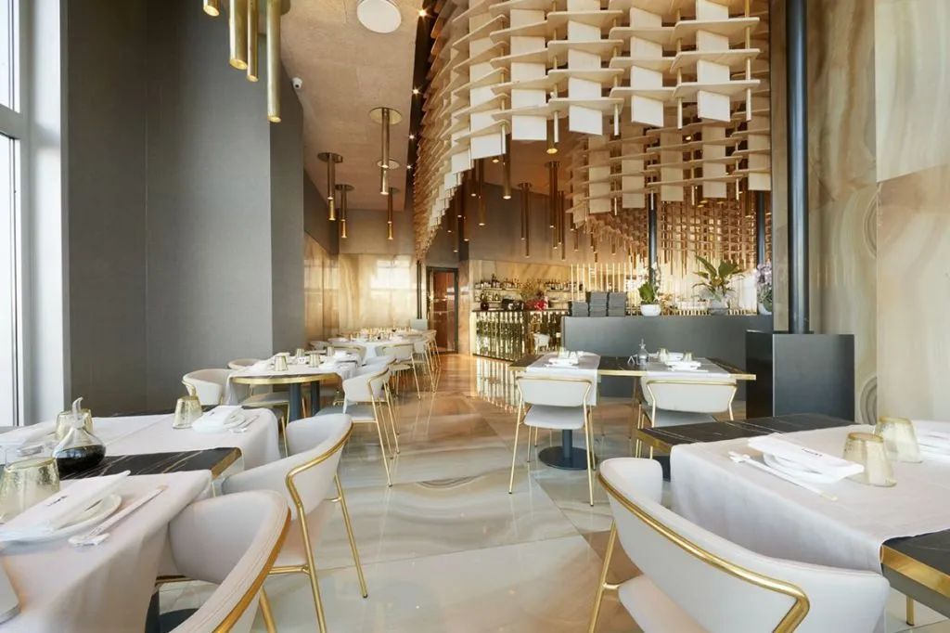Location:
Varedo – Italy
Kaori is a project in which geometry as and abstract form and tangible material are suspended in an in(de)finite time frame. The significant height of the rooms has allowed for a play on suspended volumes, creating different settings without being bound to the floor and, therefore, furnishing layout. This is the origin of the three ‘suspended rooms’: three large, consistent, yet contrasting rooms in the centre of the space, lightweight and floating. They resemble an open weave fabric whose structure has been literally woven by alternating wood and brass structures based on a series of interlocking shapes that have been deliberately repeated an infinite number of times in varying directions. The three rooms, illuminated by the sun, also conjure up images of age-old conflicts in a rhythmic pattern of light and shadows which helps sculpt the shape and perception of the space in the hall. Thus, three different settings are created which coincide on the ground with the same number of lines of sinuous chairs, reinforcing the position and dynamic shape. Light filters through these structures and defines the details of the individual elements which are silhouetted against the backdrop of the large windows. The gaze of the onlooker is also captured by constantly changing perspectives, following the endless sinuous line of the spaces and shapes of the furniture The space is lit by clusters of lights made of brass tubes which direct warm beams of light onto the tables, creating small, intimate settings. Brass partitions between the chairs, counter tops covered in mirrors and onyx-coloured floors, complete the idea of a floating, ‘suspended’ atmosphere of the restaurant. Lisa chairs, designed by Marcello Ziliani for S•CAB, have been chosen in a brass-finish to add continuity to the setting, shown here in light-coloured fabric to enhance the shine of this material.
Credits:
Architects: SGSM Studio – Arch. Sabrina Gallini and Arch. Simone Marchiorato
Dealer: Pozzoli Moving & Living
Photo: Odeon
