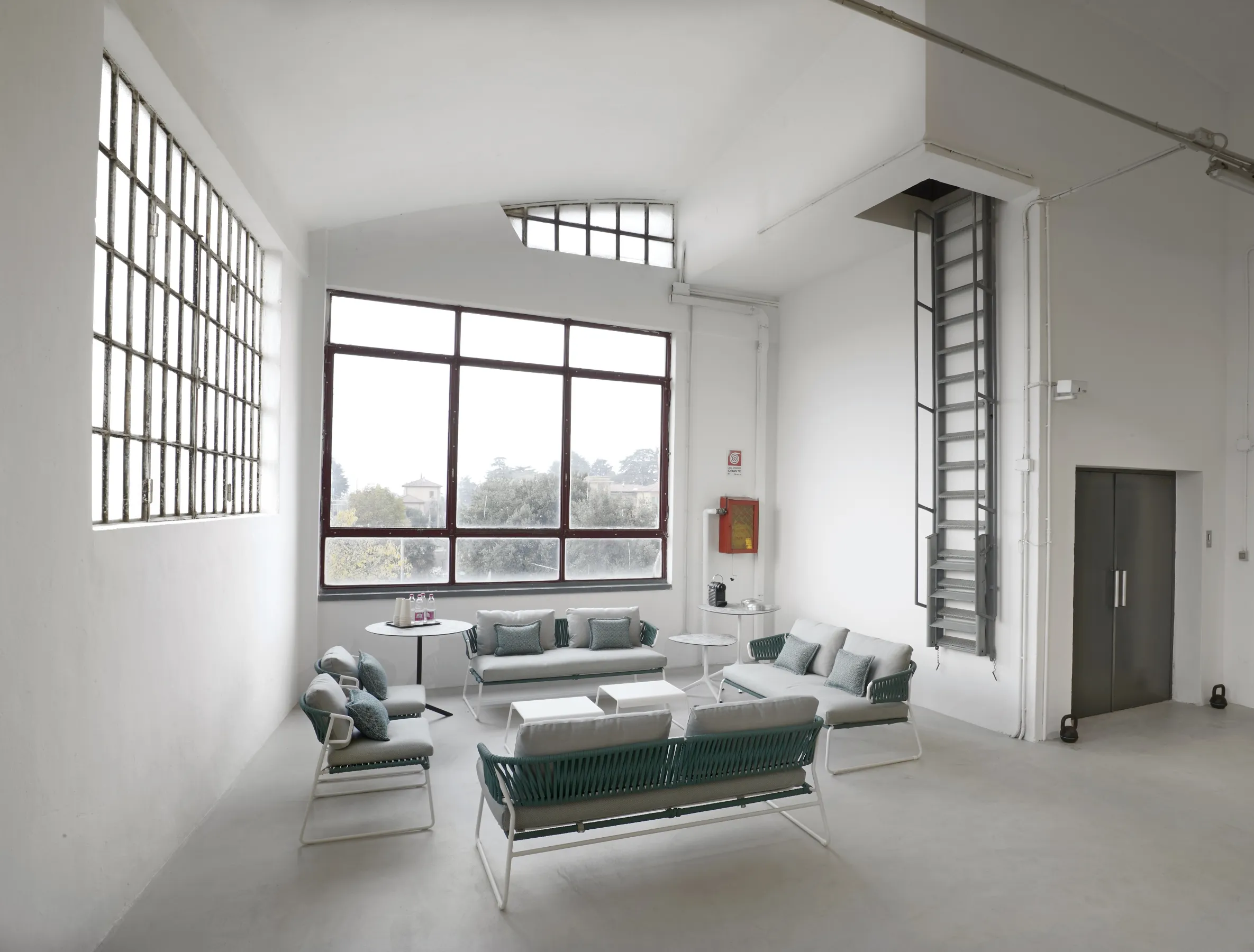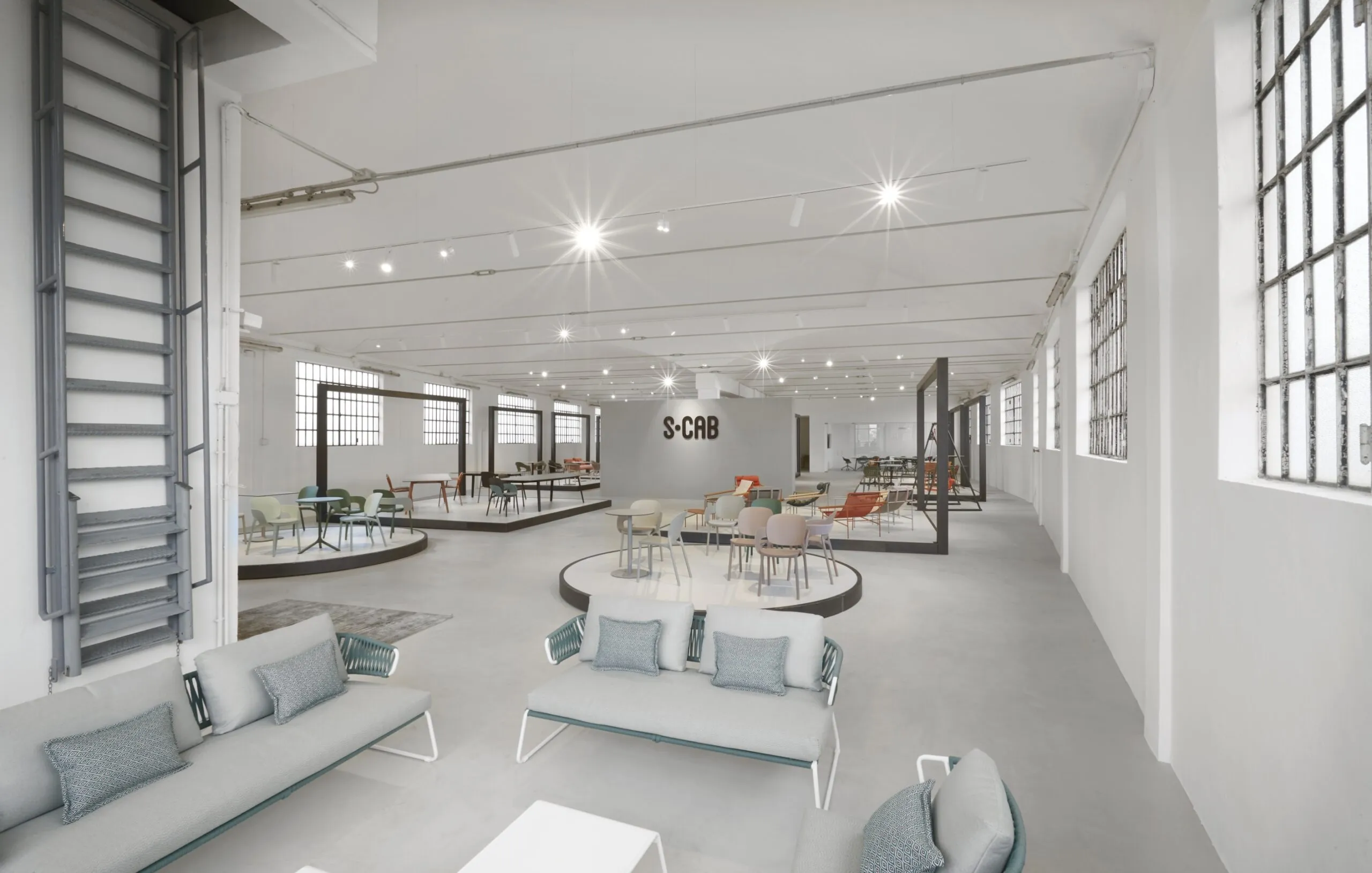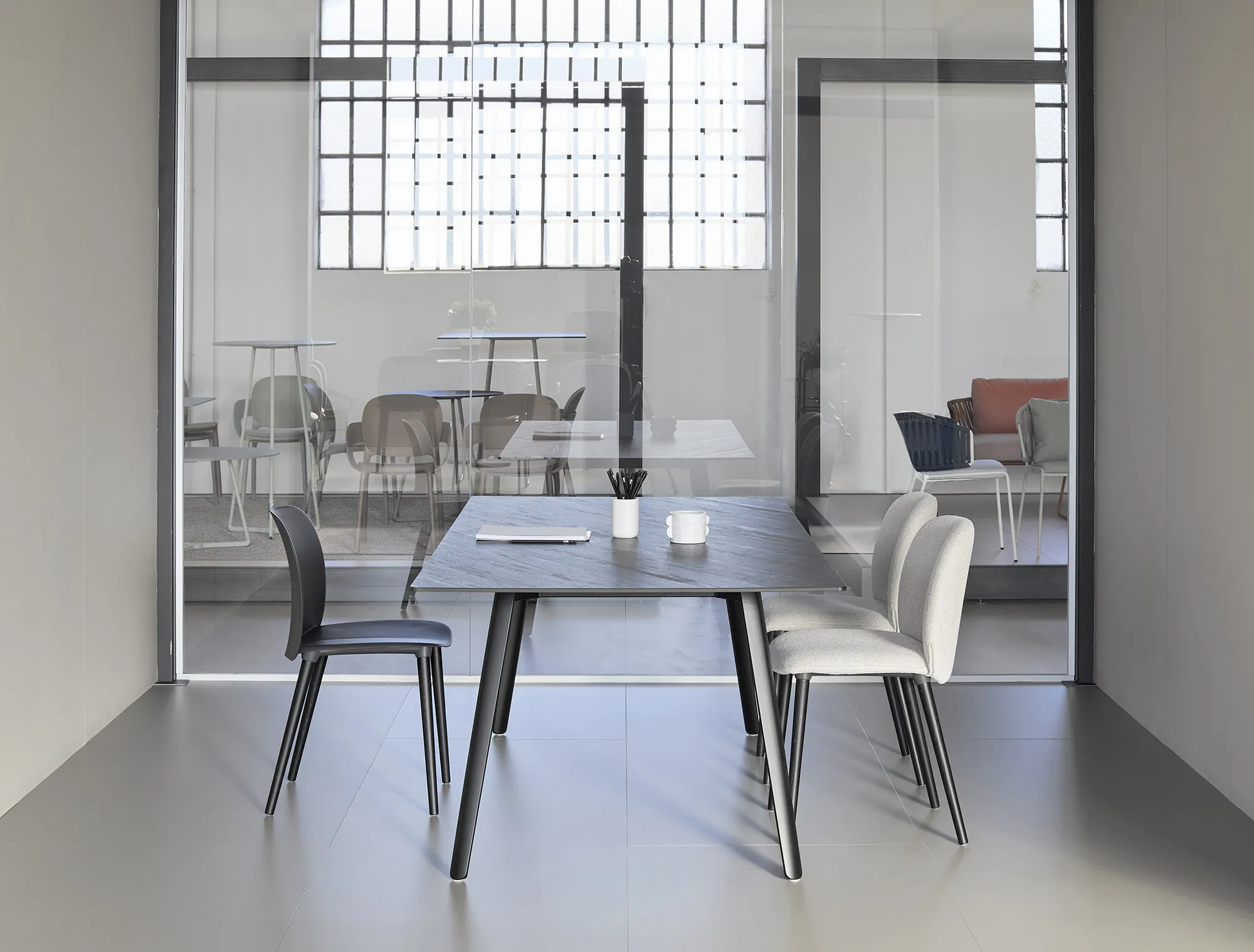The restyling of the S•CAB showroom at the company’s headquarters in Coccaglio, Brescia, is the direct expression of the contemporary vision of company’s identity.
The showroom is, therefore, set up inside the S-CAB compound occupying 600 square metres of industrial space, retaining its original architectural features and materials, from the vaulted ceiling to the building struts, luminous metal-framed windows that outline the perimeter, the service lift, and seamless resin floors. Although entirely revamped with products in step with technological advances, the building’s overall design has a visual, clearly technical layout, typical of industrial spaces.
The showroom design is, therefore, stripped of any overhead structure and decorative or colourful elements that might detract from the architecture, and is consequently conceived as a pathway through large platforms with a bare metal structure and neutral tones. These are enhanced by imposing metal doorways, providing lots of space in which to display the brand’s latest furnishing proposals. As a result, the architectural context of the showroom adds value to the design, production quality, materials and colours of the products. The focus is firmly on the product.
600m2
Industrial
spaces
+60
Years of
experience
80
Collections
The layout is then completed with the reception and commercial service areas catering for the customers’ every need. In keeping with the overall conceptual mood, there are metal and glass partitioned areas for meetings with dealers and professionals, a display case reserved for historical S-CAB pieces, a relaxation area with panoramic windows, a large meeting room and a refreshment and service area.
Last but not least, there is a sample display container with an area dedicated to the numerous design awards that S•CAB has won in recent years located on the back of the large institutional panel positioned in the centre of the space.









